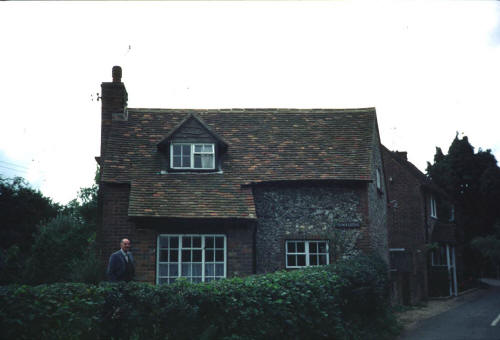Your House and Mine |
Corner Cottage |
|
Introduction
Map of Frieth Moor End Bramblings Astrea Merrydown Cottage Corner Cottage Moor's End Cottages Moor Gate House Underwood The Copse Fingest Road The Forge Folly Cottages The Willows Perrin Springs Lane Perrin Springs West's Cottages Ellery Rise Hilliers Lynden Cottage Frieth Hill Hillside Cottage Rowleys Pear Tree Cottage Hillside View The Platt Little Barlows Cutlers Cottage Yew Tree Cottage Little Cottage Barlows Birch Cottage Tedders / Rose Cottage The Old Stores The Yew Tree Inn Fairfield House Flint Cottage 1 Flint Cottage 2 Inglenook Middle Cottage Sunny Corner The Gables The Orchards Hilltop Cattons Mallards Hillswood The Old Parsonage White Gates The Laurels The Cottage The Firm Marlstone Westwood Bradstone Haylescroft The Niche Rivendell Summerhill Ashcroft Selborne The Ranch House Sara's Cottage The Cherries The Old School House Innings Road Collier's Farm Innings Gate Down the Lane Sunset Cottage Fermain Chilterns Rowan Cottage Creighton Cottage Apple Tree Old Well Cottage The Cottage Flat Roof Whitsun Backlins Red Kites Maidenscraft Spurgrove Lane Maidencraft Cottage September Cottage Spurgrove Cottage Gable End Willems Elder Barn Sunnydale |
This cottage is aptly named as it was built right into the corner of a piece of land forming a far from square corner between the lane to Rockwell End and the road from Frieth Horse Pond to Marlow. The 1845 Tithe Map shows that in this corner of land stood a barn and yard belonging to a house to the east of it. [ You can find the Tithe Map under "Hambleden" on the menu bar above ] Some 20 years ago [ about 1981 ], Mr Twitchen, then the owner, invited me in to Corner Cottage. I noticed the side wall, (i.e. the one adjoining the lane) appeared to be of an early construction. The base was of sarsen stone and the wall of beamed elevations; these would have been infilled with wattle and daub and later replaced with brick. Due to more recent alterations this feature has either been replaced or encased by an interior wall. It would appear that all the stretch of land on which stand this and the properties described above originally belonged to Chisbridge Farm and that plots were sold off to, or acquired by, other owners. Chisbridge has a long history stretching back to at least the Norman period (N.B. There was no 'r' in the name until the Victorian era) |

