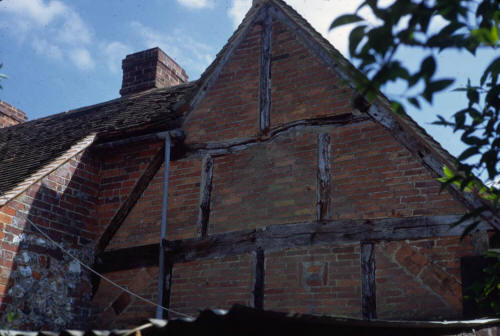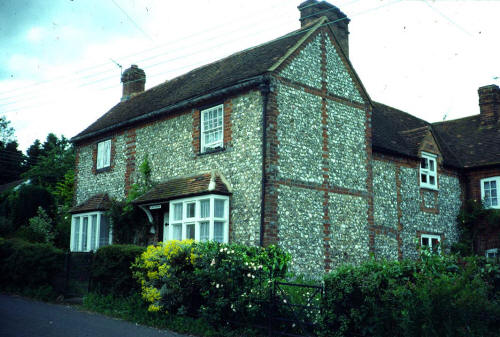Your House and Mine |
Fairfield House |
|
Introduction
Map of Frieth Moor End Bramblings Astrea Merrydown Cottage Corner Cottage Moor's End Cottages Moor Gate House Underwood The Copse Fingest Road The Forge Folly Cottages The Willows Perrin Springs Lane Perrin Springs West's Cottages Ellery Rise Hilliers Lynden Cottage Frieth Hill Hillside Cottage Rowleys Pear Tree Cottage Hillside View The Platt Little Barlows Cutlers Cottage Yew Tree Cottage Little Cottage Barlows Birch Cottage Tedders / Rose Cottage The Old Stores The Yew Tree Inn Fairfield House Flint Cottage 1 Flint Cottage 2 Inglenook Middle Cottage Sunny Corner The Gables The Orchards Hilltop Cattons Mallards Hillswood The Old Parsonage White Gates The Laurels The Cottage The Firm Marlstone Westwood Bradstone Haylescroft The Niche Rivendell Summerhill Ashcroft Selborne The Ranch House Sara's Cottage The Cherries The Old School House Innings Road Collier's Farm Innings Gate Down the Lane Sunset Cottage Fermain Chilterns Rowan Cottage Creighton Cottage Apple Tree Old Well Cottage The Cottage Flat Roof Whitsun Backlins Red Kites Maidenscraft Spurgrove Lane Maidencraft Cottage September Cottage Spurgrove Cottage Gable End Willems Elder Barn Sunnydale |
Fairfield House pictured in 2009 Fairfield House is built in what was a cherry orchard belonging to The Yew Tree Inn. Flint Cottage RearNext to Fairfield House is a block of five cottages. [ See next page for the other three ] They were built at different periods and the oldest is Flint Cottage Rear where Mrs McNeil lives. An old property deed shows that this cottage was here in 1652 when it was referred to as "The field called Woodacres and tenement" The field behind is still called Woodacres. One architect examining Flint Cottage believed that it was part Mediaeval. If you look on the east facing wall of this cottage you will see evidence of two blocked windows.  This picture is marked "Rear of Flint Cottage 2" in the index, pictured in 1971 Just prior to 1865 when the present school was built, a Mrs West kept a Lace School here and it was this little school that transferred to the new building with Mrs West as Schoolmistress. Flint Cottage Front Flint Cottage pictured in 1992 In the 1870s Flint Cottage Front was built to house Mrs West's son Tom who had become Headmaster of Frieth School in 1877. Back Forward |
