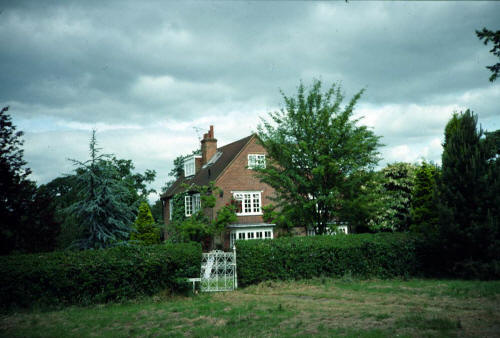
According to information from Peggy West, two old cottages
stood on this site and it was her father who had them demolished and the present
house built in 1912.
He lived there with his family until he moved to
The Firm
Mr West had several corrugated iron roofed buildings in the
grounds used for chair making until joining in with the firm of West and Collier
in 1916 (See Peggy West's description of the Frieth Guide Hut)
Since World War 2 this house has been set on firmer
foundations, added to and the loft space converted.
To the side of Underwood a track follows the edge of the
common. Mr Collier's sketch map printed on the back cover of "Frieth a
Chiltern Village" shows that in 1890 a number of shacks and caravans (diddicoy
and/or settlers) bordered this track.
Back
Forward

