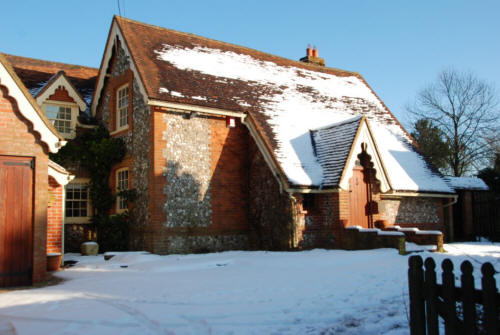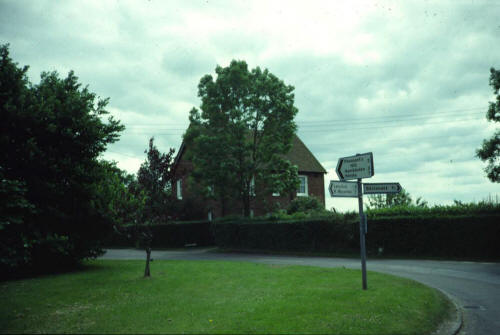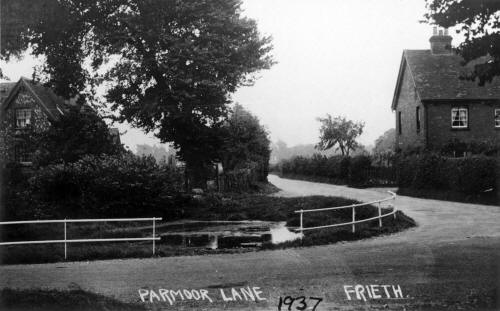Your House and Mine |
The Cherries |
|
Introduction
Map of Frieth Moor End Bramblings Astrea Merrydown Cottage Corner Cottage Moor's End Cottages Moor Gate House Underwood The Copse Fingest Road The Forge Folly Cottages The Willows Perrin Springs Lane Perrin Springs West's Cottages Ellery Rise Hilliers Lynden Cottage Frieth Hill Hillside Cottage Rowleys Pear Tree Cottage Hillside View The Platt Little Barlows Cutlers Cottage Yew Tree Cottage Little Cottage Barlows Birch Cottage Tedders / Rose Cottage The Old Stores The Yew Tree Inn Fairfield House Flint Cottage 1 Flint Cottage 2 Inglenook Middle Cottage Sunny Corner The Gables The Orchards Hilltop Cattons Mallards Hillswood The Old Parsonage White Gates The Laurels The Cottage The Firm Marlstone Westwood Bradstone Haylescroft The Niche Rivendell Summerhill Ashcroft Selborne The Ranch House Sara's Cottage The Cherries The Old School House Innings Road Collier's Farm Innings Gate Down the Lane Sunset Cottage Fermain Chilterns Rowan Cottage Creighton Cottage Apple Tree Old Well Cottage The Cottage Flat Roof Whitsun Backlins Red Kites Maidenscraft Spurgrove Lane Maidencraft Cottage September Cottage Spurgrove Cottage Gable End Willems Elder Barn Sunnydale |

The Cherries pictured in the snow on 7th February 2009 by Richard Morbey The Cherries was built in the early 20th C on the corner of Parmoor Lane and was another property owned by the Collier family. [ 21 Aug 2013: The question of the date was raised by Keith & Andy Chanter who have lived at The Cherries since 1985. The short text above was copied from the original folder but Andy said "Your mother guessed about 1820 but unfortunately the deeds were destroyed in a fire years ago so we do not have a definitive date". Consequently I have done some more digging. There is a series of 3 maps which my mother drew at some stage, no doubt to be pinned up in the Village Hall at some event, showing the evolution of the village between 1816 and 1918. On these The Cherries appears between 1816 and 1880. The property is not shown on Bryant’s map of 1825 nor, importantly, on the Tithe Map for 1845 but does appear on the Ordnance Survey (1:10,560 - Epoch 1 1883). So I do not agree with 1820 but I can give a window between 1845 and 1883 ] The Old School House The Old School House, Frieth, 1992 The Old School House was built in 1899 by the Cripps of Parmoor to house the schoolmaster Mr Guthrie and family. When the Cripps sold the Parmoor Estate the School House was bought by Lord Hambleden who, subsequently, sold it to the Hambleden Parochial Church Council.  The Pond on the corner by The Cherries and The Old School House in 1937 [ During my lifetime I know that David Cox and his wife occupied the property whilst he was headmaster at the school (1960 - 65) and he was followed by Ted Carpenter and family during his headship (1965 - 1985) . I guess that all the headmasters and mistresses from Mr Guthrie up to that date also lived there but I don't know that for certain - if anyone else can fill in the gaps then please let me know. You can find the complete sequence of headmasters and mistresses in A History of Frieth School John Trevelyan now living at the School House (2008) writes : Inside the under stairs cupboard it still has some writing saying that a certain "G.C. Brazier white washed this house Aug 4 1903. Ted Collier held the candle (Amen)." A little research tells me that George Charles Brazier was born in Frieth in 1872. I knew "Charlie" Brazier as the local painter and decorator still doing the odd job in the late 1970s. I think "Charlie" must have been Charles Percy Brazier born 1910, son of George who carried on the family business by the sound of it.] |
